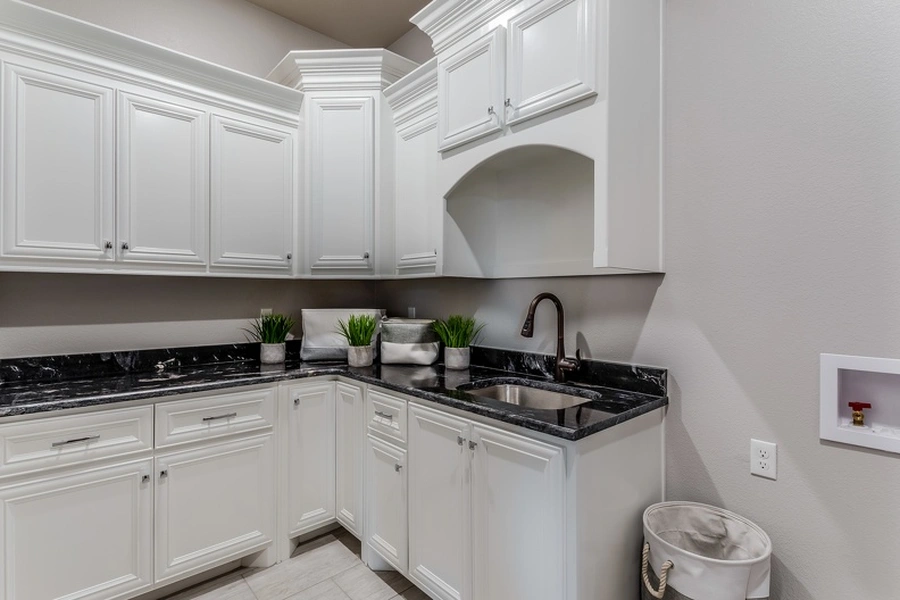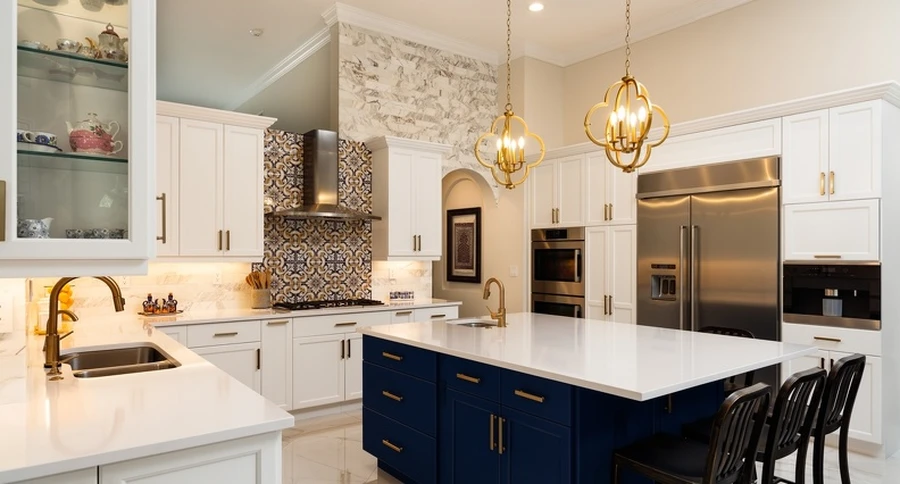Smart Strategies to Create a Roomy and Functional Kitchen
Remodeling your kitchen is an exciting venture. You dream of more space, better functionality, and a fresh look. However, maximizing space is often a top concern. Many kitchens feel cramped or cluttered, making it hard to work efficiently. By focusing on clever design choices and storage solutions, you can make even a small kitchen feel spacious and welcoming.

The Importance of Planning
Before diving into the project, take time to plan carefully. A well-thought-out plan is key to successful kitchen remodeling. Begin by evaluating what works in your current kitchen and what does not. Consider how you use your kitchen daily. Would extra counter space help? Do you need more cabinets for pots and pans? Answering these questions will guide your decisions and maximize every inch available.
Selecting the Right Appliances
Choosing appliances that fit your space can prevent overcrowding. For smaller kitchens, consider compact models or built-in options. Brands now offer appliances specifically designed for tight spaces, allowing you to enjoy modern conveniences without compromising roominess. Remember, less is often more when it comes to kitchen remodeling if you aim to create a functional area.

Clever Storage Solutions
An essential aspect of kitchen remodeling involves optimizing storage. Use vertical space by installing tall cabinets reaching up to the ceiling. Incorporate pull-out shelves and lazy Susans to make accessing items easier and use awkward corners effectively. Consider adding hooks or magnetic strips for hanging utensils and knives, freeing up drawer and counter space.
Utilizing Multi-Functional Furniture
Multi-functional furniture offers excellent solutions for space-saving during a remodel. Opt for tables with built-in storage or stools that tuck away neatly under counters. Invest in an island with drawers or shelves underneath. This approach ensures your furniture doesn’t just occupy space but contributes to storage, enhancing the overall utility of your kitchen.
Avoiding Common Pitfalls
Avoid overfilling your kitchen with too many elements that limit movement. It may be tempting to add multiple features, but simplicity often leads to better functionality. Ensure there’s enough room to move freely between different areas like the stove, sink, and fridge. Adequate pathways enhance both safety and ease of use in the kitchen.
Lighting’s Role in Perception
Effective lighting can transform a cramped kitchen into a perceived larger space. Utilize under-cabinet lights to illuminate countertops and pendant lights above islands or dining areas for ambient light. Also, consider natural light sources like windows or skylights which brighten the area and create an open atmosphere.
Final Thoughts on Your Remodel Journey
Your kitchen remodel should reflect your needs and lifestyle while optimizing space. Located in Port Orchard, WA, I provide personalized guidance at every step of this journey. Transform your cooking area with tailored advice from CG Painting and Remodeling LLC. Call today at (360) 463-2184 to explore possibilities tailored to your home.
